Make a building in the middle of a desert was depressing me. Then I decided prepare a schematic outsides for give a touch of gaiety to the landscape and continue with the most urgent thing, the palace. Also, the main access is ready, this way connects Capodimonte with the city of Naples. Anyway, I will study the roads and ways surrounding the palace, but for now this is representative. The Capodimonte's history says that the building process was not easy. Transport the Piperno's stone -the grey stone- was a problem because was needed climb the mountain's top by complicated ramps. Is possible that the builders made use of heavy carriages like this, "conserved" -look! this must be restored and exposed in a interior room- in the Carriages Museum of Madrid, and used to build the Royal Palace of that city. Could be a good idea reproduce one in the future and explain a building process in this historical frame time. The elements of the forest are done with mesh of very low polygonation, I will prepare different kinds of vegetation, following a good botanic work about the local flora of the neighborhoods of Naples. But for now, I'm need increase the quality of the first trees to continue making others. The alpha textures are a problem because they are overlap while you are walking around. Humm...I don't like it or I'm being very strict myself. I miss there rocks and grass too, all is coming.
I come from a small comunity of SL since three years ago, the baroque/rococo courts. Despite we don't have a formal census, perhaps we could be among five hundred. The veterans know that a normal behaviour beyond the control of the land owners is the destruction of groups because of the land's disappearance. Perhaps, the owner is tired and wants close, and being sad, is legitime. But normally the land is property of a group that has inherited from the founder and the activity close when the money of tiers is gone. If you want know how many groups with land exists actually, I recomend you the list of monsieur de La Vauguyon: http://royalcourts.ning.com/forum/topics/sims-and-courts-conclusionSorry, but that is the daily history and I'm very bored of it. Perhaps, I'm pursuing a dream, but at least my dream don't will be closed because I can't pay almost 300 Dollars monthly. What can I buy with 250 or 280 Dollars? A new jacket, a pair of shoes, a cuban cigars box, a dinner in a good restaurant, two tickets to the Opera, a ticket to travel to Madrid and back...And I don't have monthly all this money to spend in luxury or virtual worlds. The costs in Sl are dramatic, of course I can rent a ridicule homestead with 900 prims. Wow! So great project placed in a homestead!Then, the best for my circumstances is go to Opensim of continue frustrated in SL. A good friend wrote me a letter asking to start a new project of roleplay with serious players. Of course I'm agree and surely I will open a homestead for that new community, but at the same time, I will use to promote my own grid powered by Opensim, the main project. In the screenshot: (2008) Firsts months in the Spanish Court, my first clothes and the enormous palace of Olaf Bergbahn. Yes, the dress taste increased by the time, but was a good group with...7 sims. Bored of the same problem, I've migrated to Opensim and the happiness is coming. Here the money is only needed to pay to the server hosting, you never see a hooker in my lands (unless if is part of the roleplay) and the virtual money will use as RP-money. With a little group of players, the enough amount of NPC's and only spending the money in maintain good servers, the lag could be only anecdotical. Well, the final phrase are the objectives.
Wihtout money to be tricked in fake business, without griefers, without bot hookers, without the money's prepotency and closed dreams in dessapeared lands whose content is lost forever because you can't get a OAR to use in best times. Au revoir SL!!!
I'm in conditions to tell that the palace will be finished soon because is being builded by modules. Let me explain. 1-Physical colliders: When we are working with mesh in Opensim, the physics based in the proper model are, for now, out. Also, that's a advantage because if you put a simple prim as collider you are saving hardware's resources for use in other things.
These red prims are my colliders, these modules must be behind the mesh's modules, but never linked: my mesh is inmaterial, if I link colliders and mesh, the colliders could be inmaterial or the mesh could be phisical (a simple box as collider) and could be impossible make balconies. 2-Modules for the interior walls: In black, because by a mistake you can see the lines between prims, is a annoying but daily problem when you are gathering prims, a solution is use the black. Later I removed the black paint only in the faces that will be texturized. As you can see, I'm need fix some transparent faces in the mesh, no problem I did after a hard work full of forgetfulness. Why this? That modules will be repeated a lot of times in all the building (remember, is symetrical) and with this idea is possible avoid spend time decorating the rooms one by one, taking this walls as reference is easy create the rest of the rooms with the same size in the prims and textures. Anyway, I will explain that idea in the next post, surely. 3-Secondary elements: Windows, balconies, wrought iron railings, bollars in the top, etc. Here we must be very refined electing the materials. What is mesh and what is prim? Small elements, like railings must be prims because the level of detail of the mesh can traits with a low graphic configuration in the viewer. The windows, with a good texture based in shadows and bezel seems enough. Using mesh for windows may cause the same effect with the level of detail: a wrinkled appearance. And we want quality and realism, or almost, we are trying.
Yes, if you compares with the original, my palace could be less "pompeian red", but remember that in 1772 Capo di Monte is a new building. I'm still happy. That are the most fresh results for now. But the terrain is too flat: we need call the surveyor in the next post. Umm, perhaps is time to prepare a general idea to all the megarregion!
I advanced a lot. Because was fixed a problem that I dragged making UV maps in Blender to create the ambient oclussion map to the model and because I "discovered" a excellent viewer for moments of resting or, at least, not-building time.
Of course, the modules are progressing too and I only need to attack the arches to continue late with the bollards? of the facade's top and organize the palace using the most stupid plan of the building plant that was (im)possible find. But that is other history. For now only could be honest proclaim that I will looting the Architecture's faculty library. I need plans! As you know, the mesh takes up prims in SL, but in Opensim if you have a mesh with half-million of polygons (and you are a caster and does the miracle of upload this monstrosity) and don't want know how many resources uses the bestiality (perhaps the lag will tell you something), congratulations because you never know any of that. But the prims count could be indicative and I uploaded my finished modules in SL, the ressults are generous and incredible as you can see in the screenshot. I will create a very symmetric structure and I can guess the amount of prims of the facade and the three interior courtyards. -Pillars: 8 prims. I will use 64 = 512 prims. -Pillars of external corner: 9 prims. I will use 8 = 72 prims. -Pillars of internal corner: 8 prims. I will use 16 = 128 prims. -Facade with windows: 6 prims. I will use 44 = 264 prims. -Facade with arches: 8 prims aprox (I'm need see) 48 = 384 prims. And now, with a simple sum: 1360 prims without doors and windows, more or less, could be 1500-2000 prims with bollards. Is a ridiculous figure if SL is not mistaken. On the other hand, I discovered a good viewer that supports mesh and is so light like the old viewer 1 of SL. I'm speaking about Singularity Viewer. The only problem is that you can't upload mesh and some sculpt maps are ugly, but are not things to be very worried if you uses it daily. I will use to a meeting, to play the RP or simply rest in a chair of my appartment in the palace. I hope add a neapolitan vegetation in the original gardens in 1772 and a Vesuvius in the background. I'm exited!! Take care with the passion, I tell myself, but not here! Because I'm doing it with passion especially when I see this rendering in Opensim with Singularity.
I think that is too cruel wait to finish Capodimonte to post here. Why not explain a little of the building process?
I searched some architectural plans of the palace and failed miserably. The only alternative was find good photos and, of course, in this case I was enough lucky to be thankful with these turists and photographers that post their photos on flickr. Yesterday was a hard day in SketchUP. And today is needed continue to prepare the UV maps in Blender, for now the most interesting modules of the building are "half-ready", as you can see. Hee heee!! Look at the proportions!! Will be a enormous palace...Happily this will be place in a Diva megarregion. I'm very exited with this changes in the project!
Yes, is time to be sincere: This palace that is the logo of Virtual XVIII century is totally unreal. I like my design but it is no representative of a place of the neapoletan history during the reign of Ferdinando IV of Naples and Two Siciles. Really, the Capodimonte's palace was my inspiration. But is no honest for a project of a History student. No, I must change it, but without drama. At least, I have a positive thing: The experience bulding the mesh, in external editors and into Opensim (using modules, facade, arch, columns, etc).
At this point, what can I do? Follow a serious criteria.
1-What I will reproduce? I decided, the palace of Capodimonte (1738), placed actually in the city of Naples, but in his frame time, was a delicious "watchtower" where is possible watch all the city, the Vesuvio volcano, and the inmensity of the Mediterranean sea, a palace totally surrounded of forest to hunt. Today is possible visit the palace's park, but -sign of the times- the city has grew up considerably and Capodimonte seems sieged by contemporary residential buildings. If you see to the persons that are walking around, the size of the palace is gigantic. That could be a problem if you uses Opensim, I hope fix it using a megarregion of Diva distro.
2-How I will reproduce? Creating mesh modules: wall with windows, wall with windows and arch, and three kinds of columns (because is needed use a different design to reproduce the corners).
3-What time I will use to do it? Between this post and the next. Because the mesh is fast!!!
4-Stetical criteria: Be historically correct.
And now, to start being historically correct, a little of History:
In the picture: Antonio Joli, A view of Naples from the Palace of Capodimonte with the king Ferdinando IV and his court (wow! exactly the roleplay theme of Virtual XVIII Century, this could something like a snapshot!).
When the first king of Bourbon's Dinasty, Carlo VII (after conquest the Kingdom of Naples with his army against the Holy Empire) came to establish his court in the capital, the old Royal Palace was empty of furniture and very battered. That old palace, later renovated by Carlo and his successors, builded in 1600 by a spanish viceroy, was not the idea of perfect palace to promote the power of a new ruling family. Also, Carlo inherited a huge art collection of his mother's family, the Farnese. Soon was needed a palace to acommodate the collection and the royal court properly. For the new building Carlo elected a green hill dominating one of the most populate capitals of Europe.
The architects Giovanni Antonio Medrano and Antonio Canevari devised a structure worthy, simply and a little militar, like some virtues of the King, a illustrated sovereign obsessed with the order and cleaning of his time.
However, Capodimonte was withing reach of the enemy guns of a navy. The King decided later build another palace far of the coast, in the village of Caserta (1752) and in this last case, a enormous "Versailles", masterwork of the architect Luigi Vanvitelli.
Caserta is famous because is the ideal scenario to film a movie, like Star Wars: the Palpatine's palace was really Caserta.
The king Carlos could not see finished the works of Caserta, because he inherited the kingdom of Spain in 1759. Capodimonte was finished in 1758, then we supose that Carlo only had one year to live far of materials and building workers. Later, his successor Ferdinando IV completed Capodimonte and Caserta, but that is other history.
Well, I hope finish soon and show you the new mesh!
|
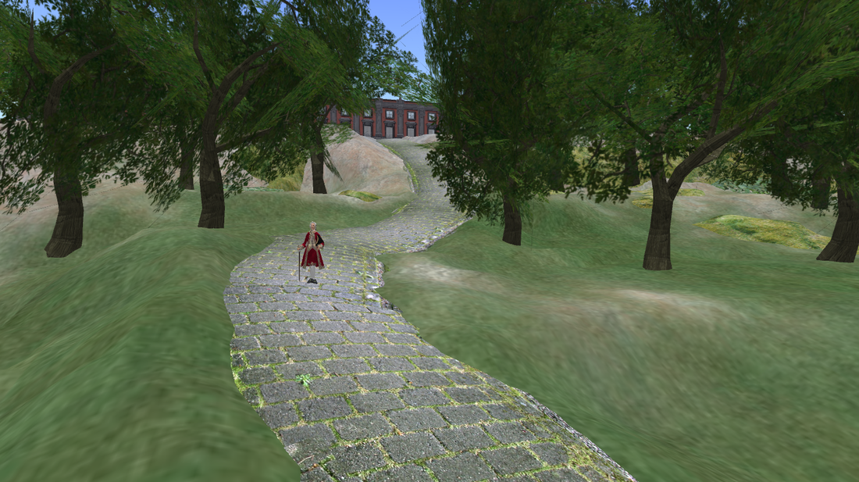
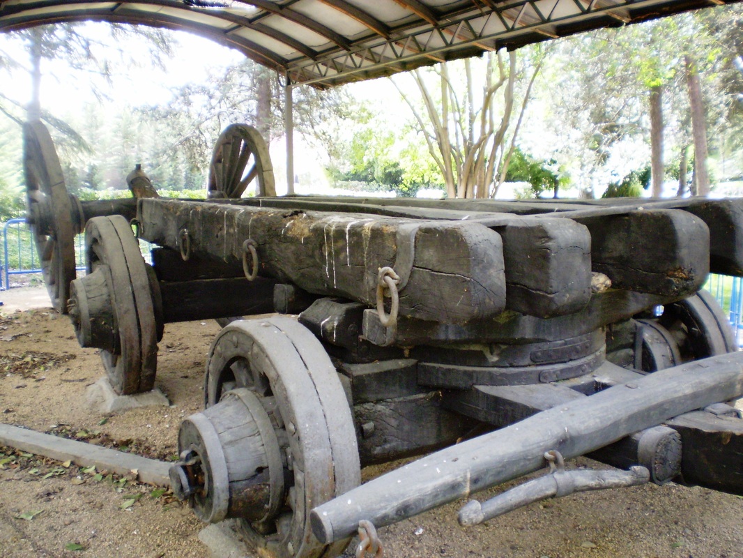
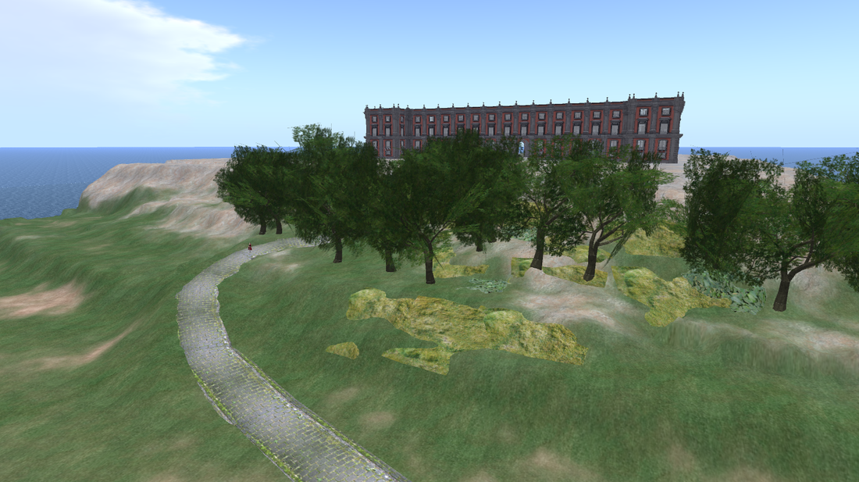
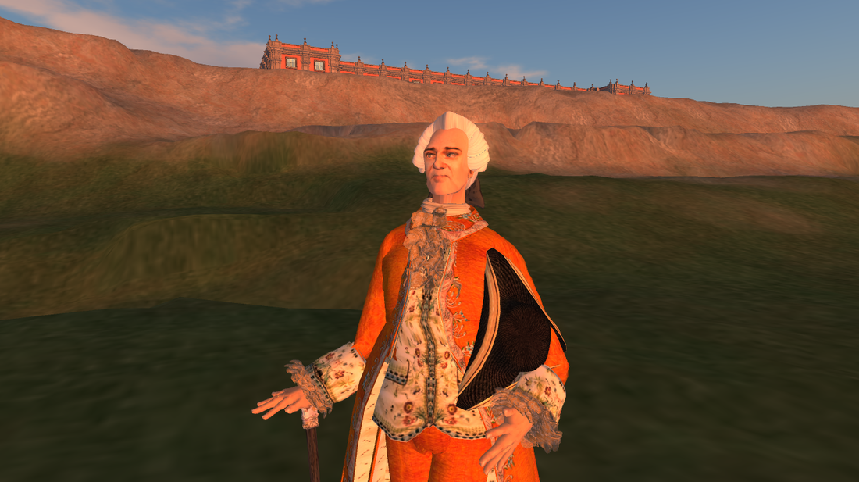
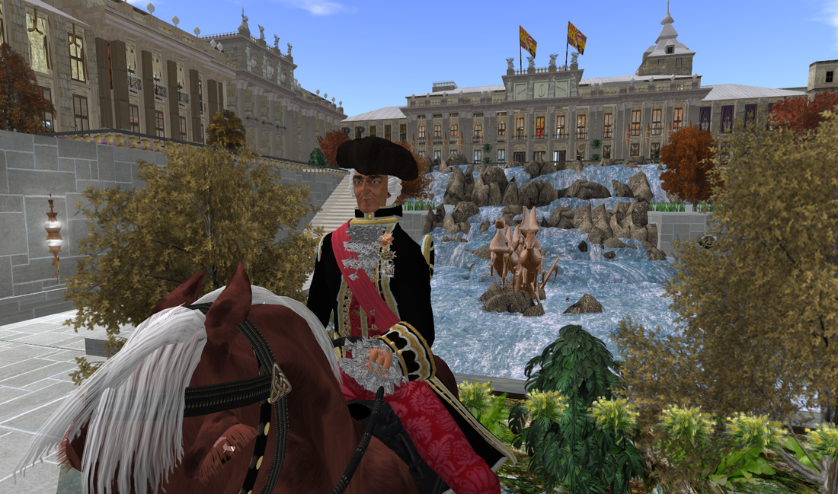
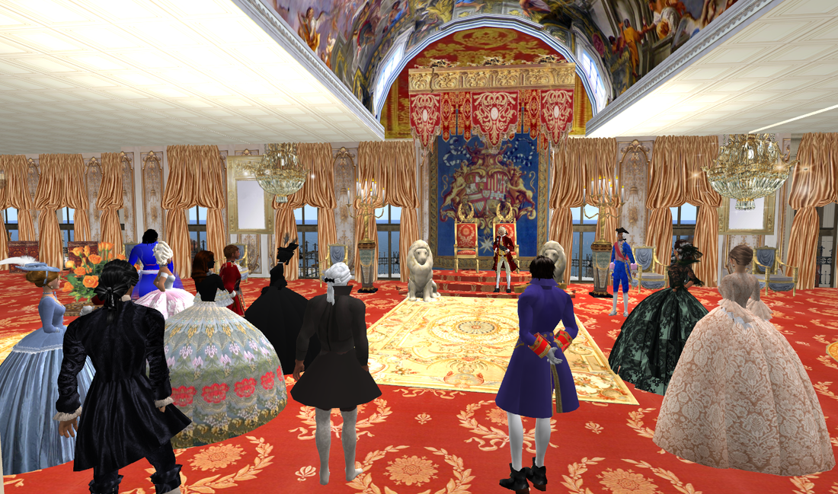
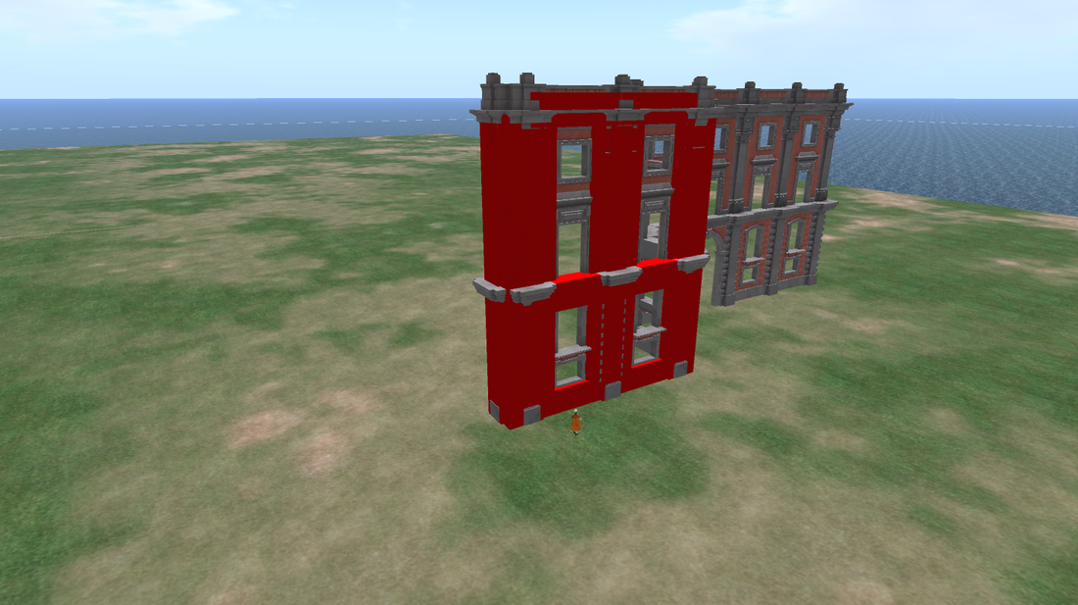
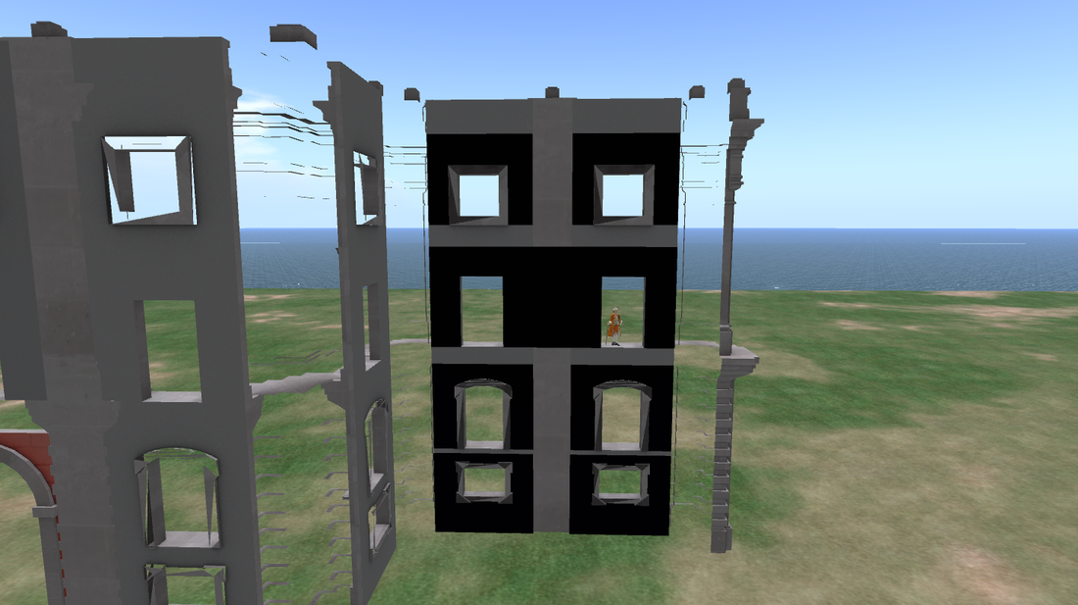
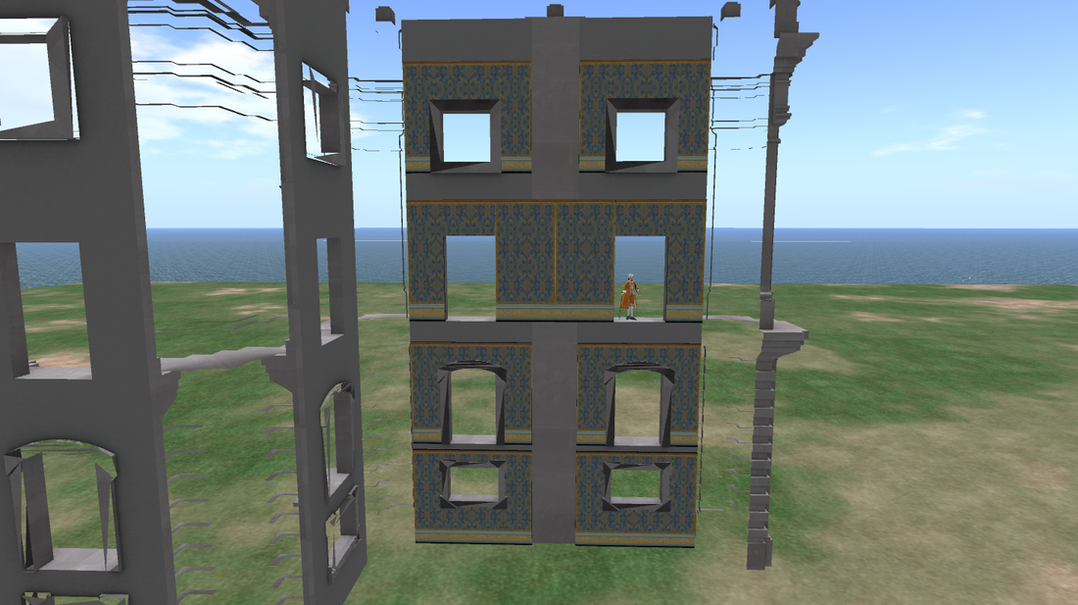
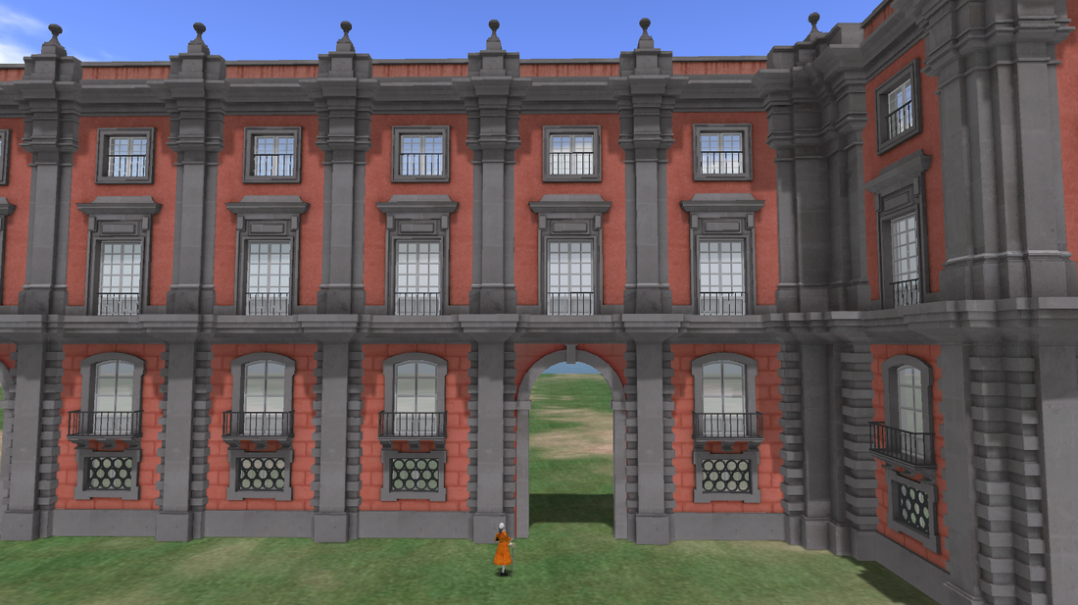
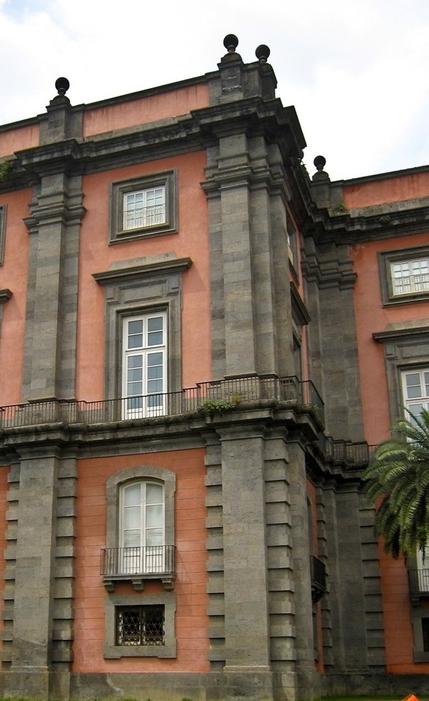
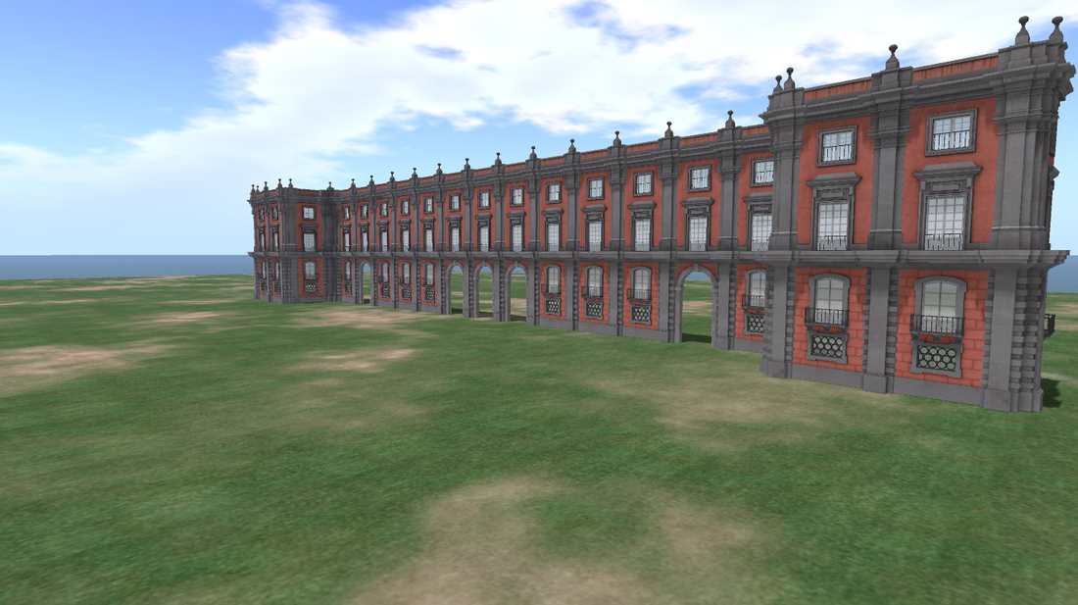
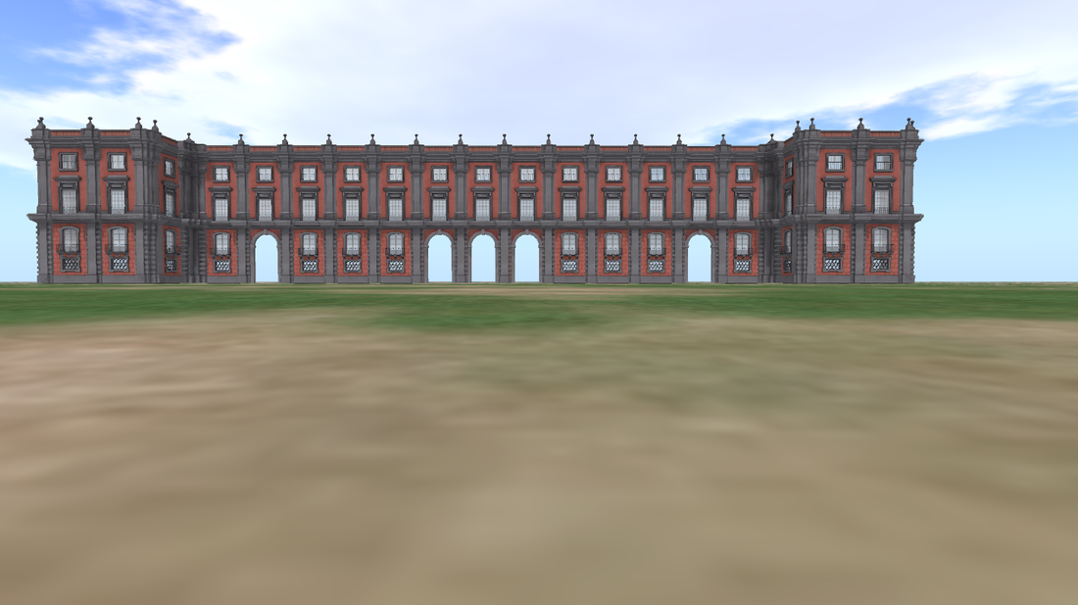
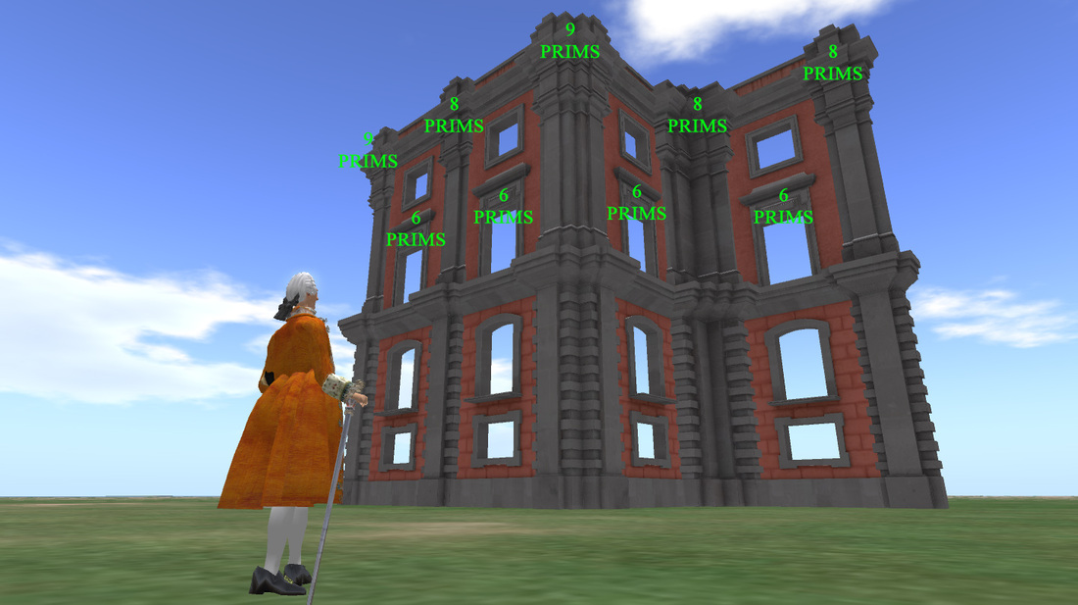
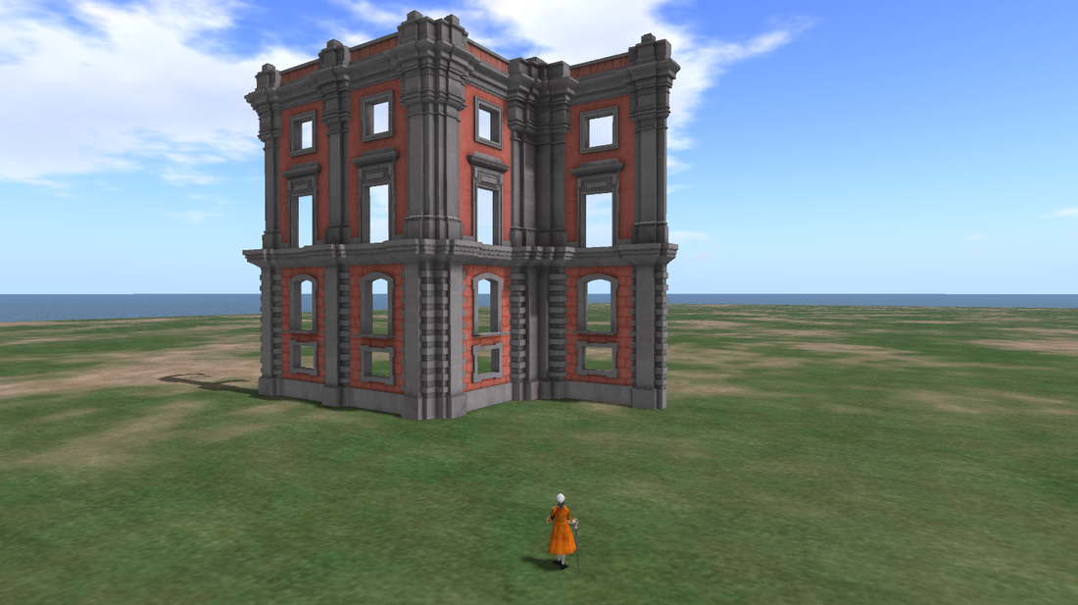
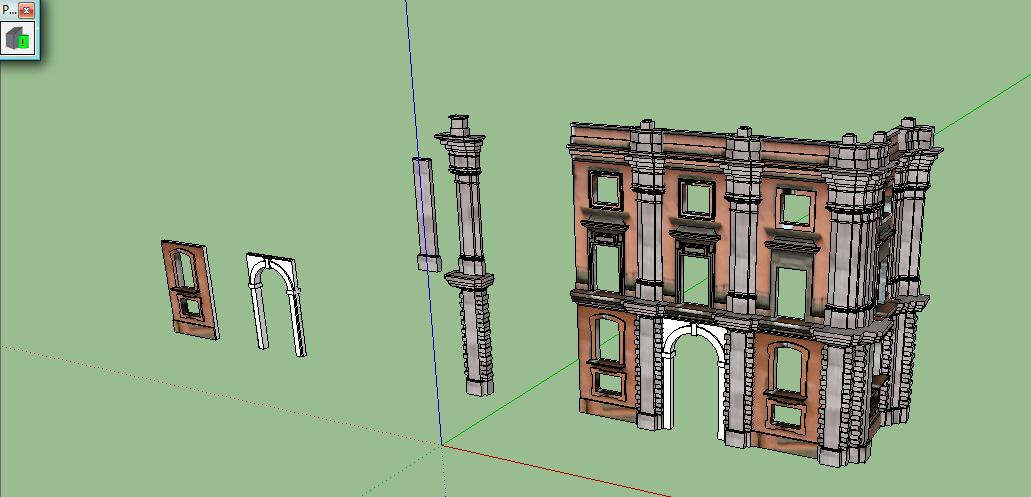
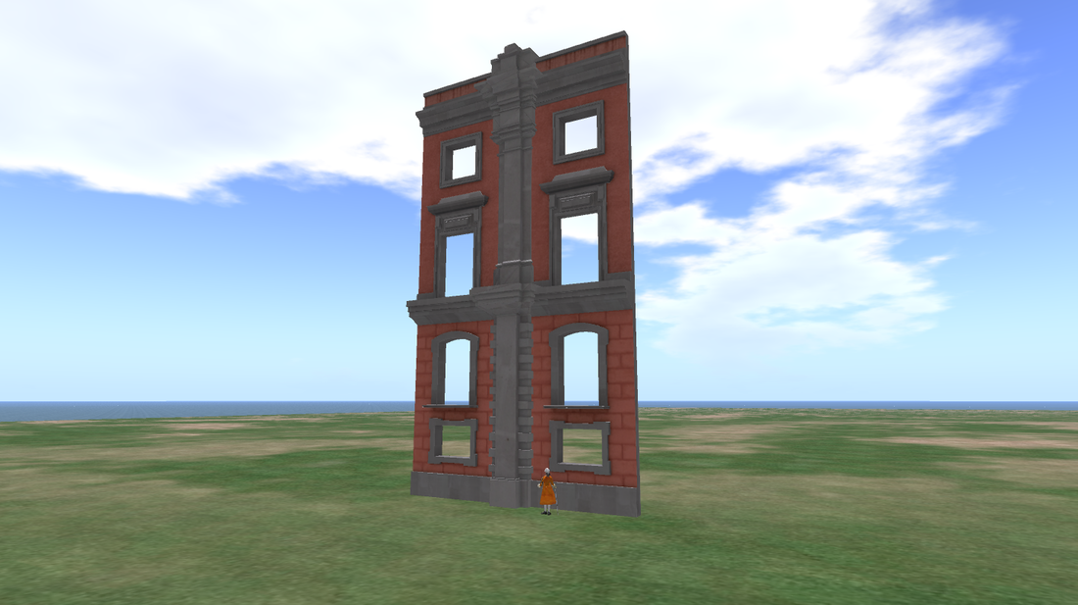
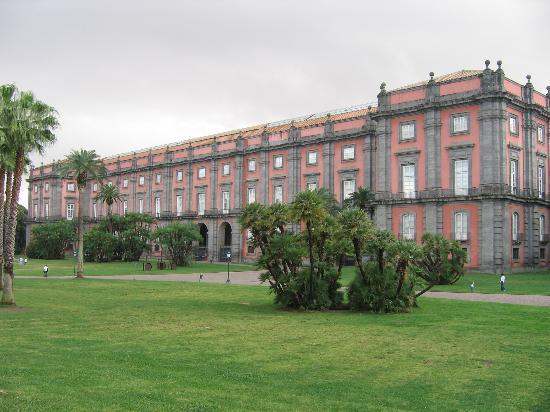
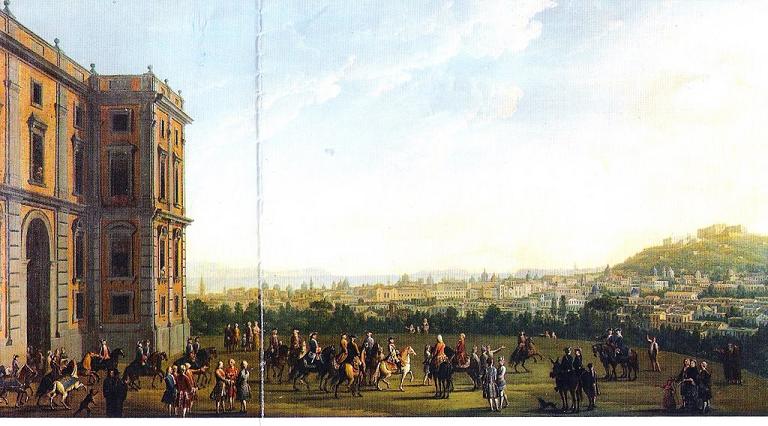
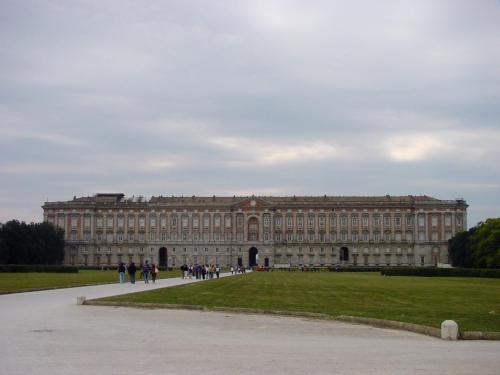
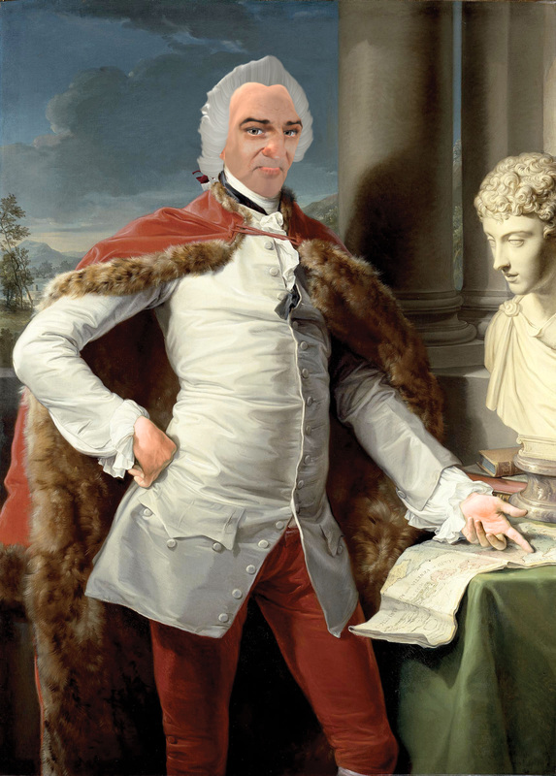
 RSS Feed
RSS Feed